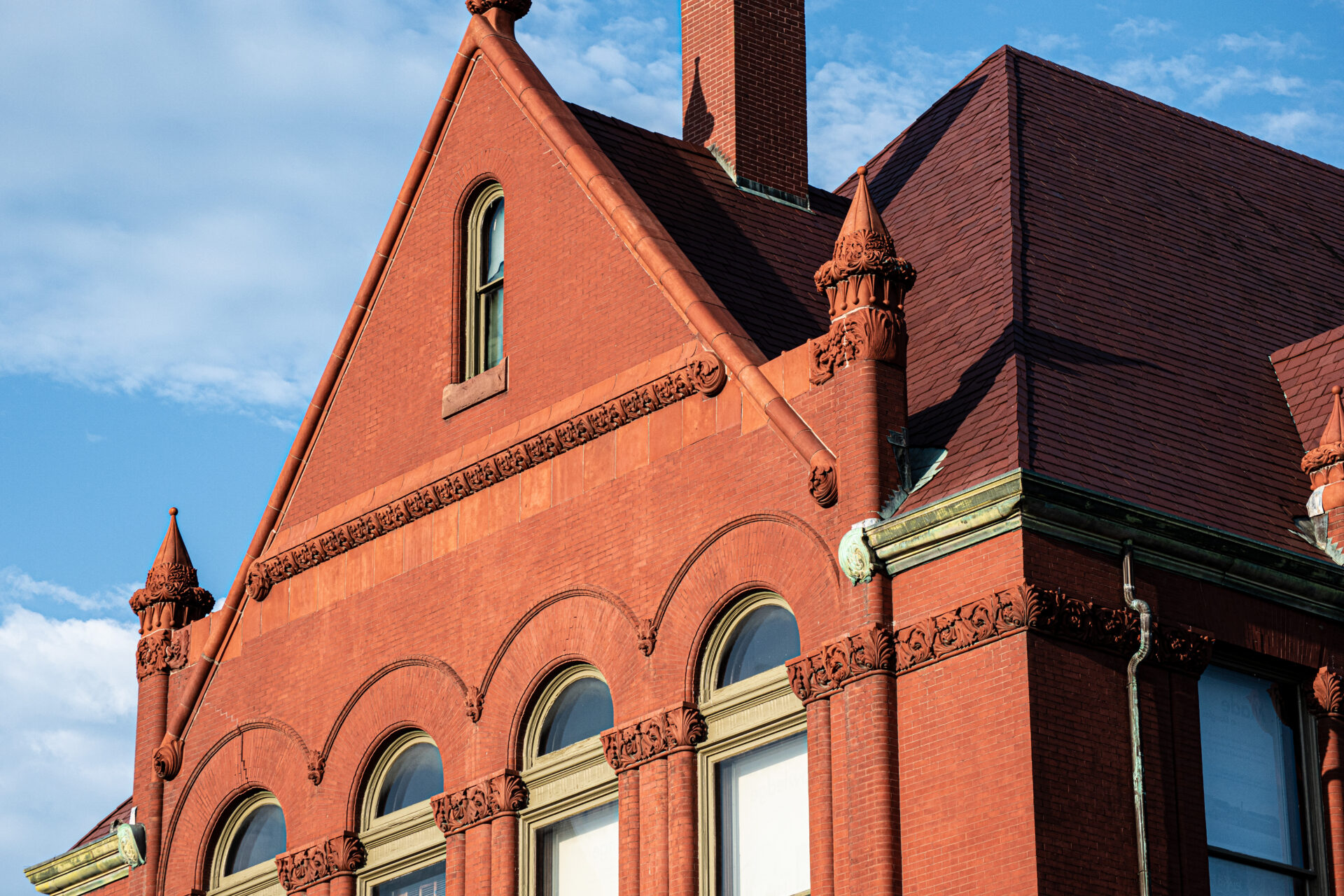
A Thing of Beauty: The Story of the Watkins Building
Introduction
Perhaps the most significant exhibit of the Watkins Museum of History is the building itself. Built in 1888, the Watkins Land and Mortgage Company and Watkins National Bank Building is one of the finest architectural wonders in Lawrence, Kansas. Designed primarily in the Richardsonian Romanesque style, the building’s red brickwork, arched windows, and terra cotta ornaments command the attention of onlookers. The building’s interior is as equally impressive. When stepping inside the massive stone archway, visitors are greeted by elaborate decorations that include a marble central staircase, mosaic floors, and ornate plastered ceilings.
Learn more about the building’s rich history and architectural details in this online adaptation of the book, A Thing of Beauty: The Story of the Watkins Building. Purchase the complete story in the Watkins Museum’s gift shop.
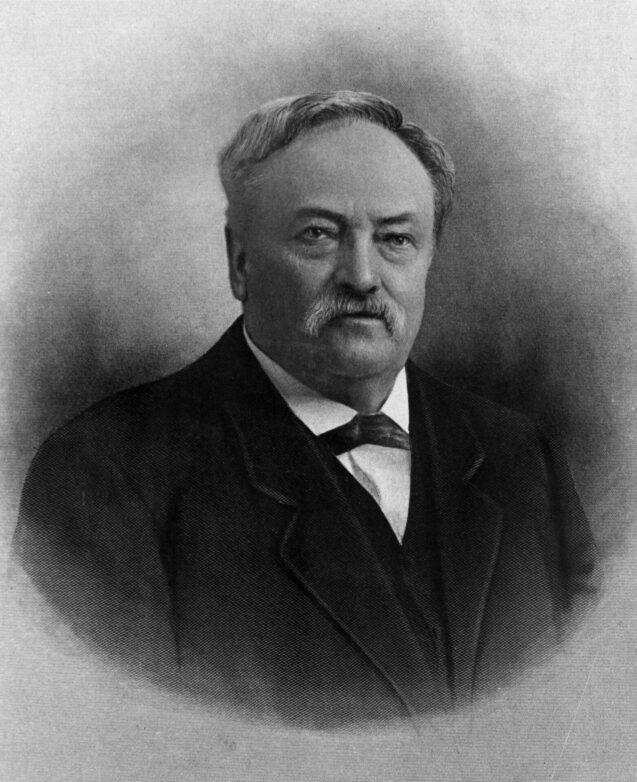
Douglas County Historical Society, 1976.1550.000.
The Man Behind the Bricks
Jabez Bunting Watkins came from humble beginnings. Born in 1845 near Punxsutawney, Pennsylvania, J.B experienced a childhood of poverty and toil but was determined to become a successful businessman. After studying law at the University of Michigan and practicing in Illinois, J.B. settled in Lawrence, Kansas in 1873. There he found opportunity in real estate, railroads, and banking.
By 1883, J.B.’s successes had grown into an empire. The J.B. Watkins Land Mortgage Company owned more than 300,000 acres in Kansas and 1.5 million acres in Louisiana. The company had mortgage offices in New York, Dallas, and London. As the company grew, it proved to be a strong connection between east coast investors and Kansas farmers.
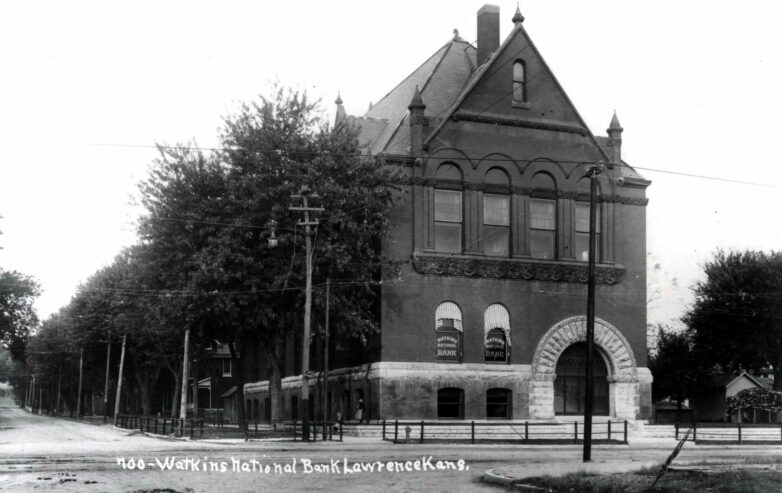
Donor: Carl Owen, 1976.1091
Breaking Ground
Although J.B. had offices in larger metropolises, he chose to build his company’s headquarters in Lawrence, Kansas. In 1886, J.B. purchased lots 113 and 115 on Massachusetts Street and hired the Chicago architectural firm, Cobb and Frost, to break ground on the building’s construction and design plans. After two years of construction, the building opened in 1888 with J.B.’s Land and Mortgage Company occupying the third floor and the Watkins National Bank housed on the second floor.
Built to Impress
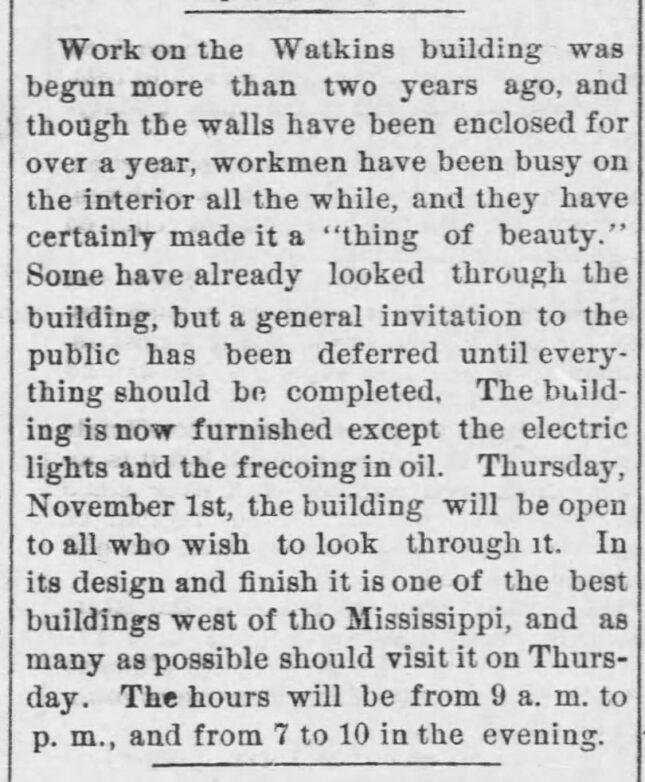
Brick by Brick
The Watkins Building’s most striking exterior feature is its brickwork. J.B. imported red brick from New Jersey and hired masons to carefully align the bricks using red mortar to give the walls a smooth, uninterrupted appearance.
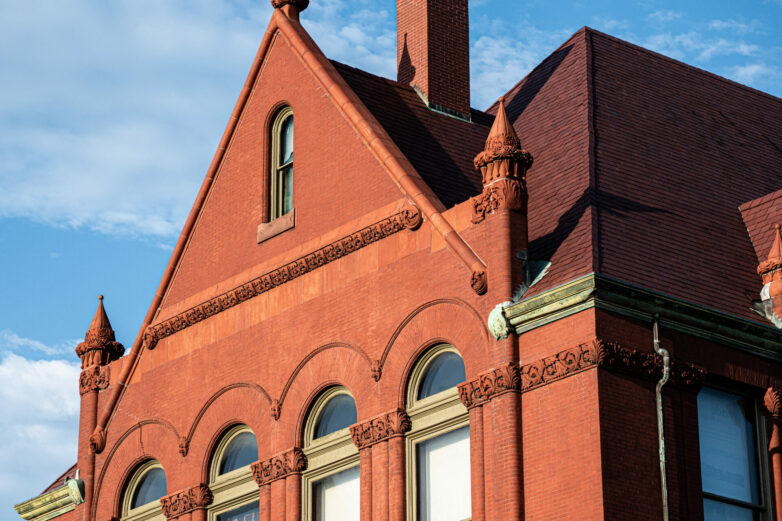
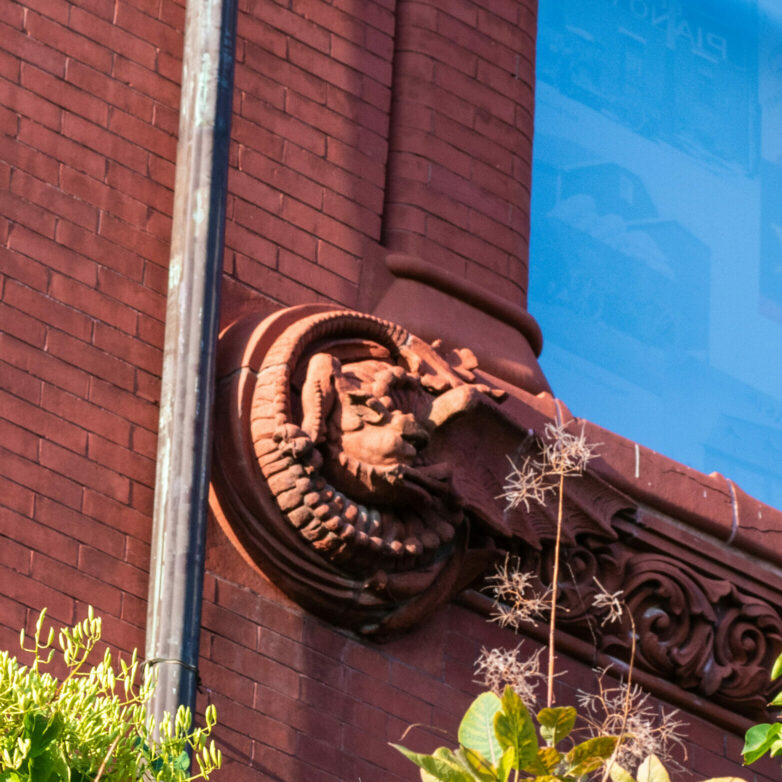
Pinnacles and Leaves
Other distinguished features on the Watkins Building are its terra cotta ornaments found along the window ledges and roof pinnacles. J.B. used the Massachusetts company Boston Terra Cotta Co., to supply decorative pieces shipped to Lawrence by railway. Due to the long and hazardous journey, terra cotta pieces were reordered several times because of broken shipments.
Exploring the Interior
Upon entering the building, visitors find themselves in a grand stair hall featuring a central staircase ascending to the second floor and descending to the ground floor. Visitors are greeted by the name “Watkins” laid out in the mosaic floor. As visitors look up, they see the original 25-foot long, jewel-encrusted chandelier suspended above the central stairs. The staircase’s iron frame and railings are detailed with bronze shields bearing the initials “JBW”, an ode to the building’s creator.
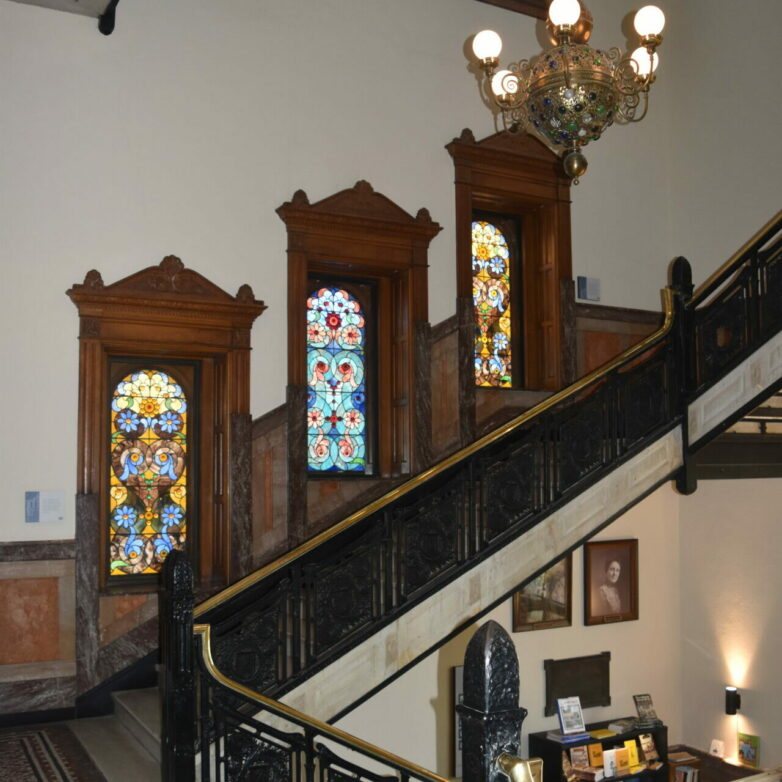
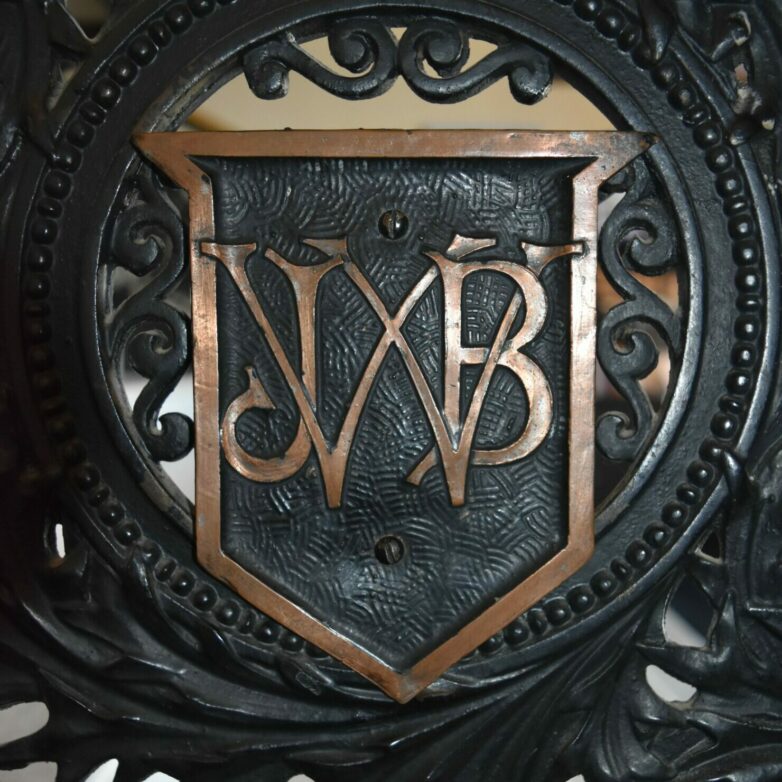
Watkins National Bank, Second Floor
The bank lobby is, perhaps, the grandest room in the Watkins Building. Styled in the Renaissance Revival, it features ceilings decorated in cast plaster moldings, mosaic floors, and marble wainscoting of Tennessee marble and Mexican onyx. The second floor’s decorative wood paneling and trim are white oak while the ground floor is finished in ash, and third floor in curly yellow pine.
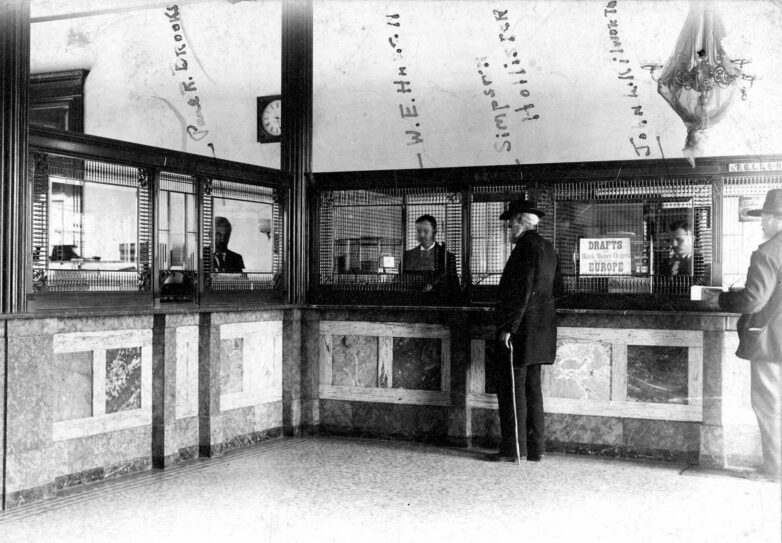
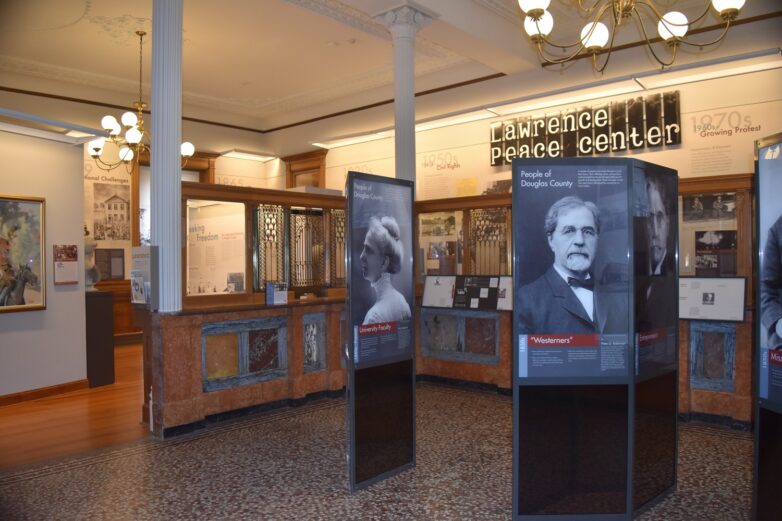
Watkins Land Mortgage Company, Third Floor
The third floor was home to the Watkins Land Mortgage Company and J.B.’s private office. The 20-foot high ceilings and 12-foot tall windows flood the space with natural light while the curly yellow pine floors add to the room’s vibrancy. Along the room’s east wall is J.B.’s office, which holds one of the businesses’ vaults. Originally, a vault was housed where the museum’s elevator is located today. It is one of six vaults, two of which are in their original locations. One in the basement offices and the other in the attic.
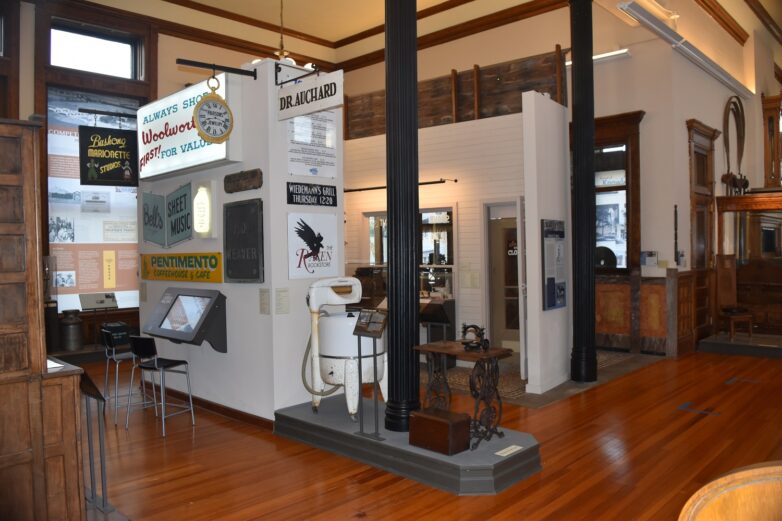
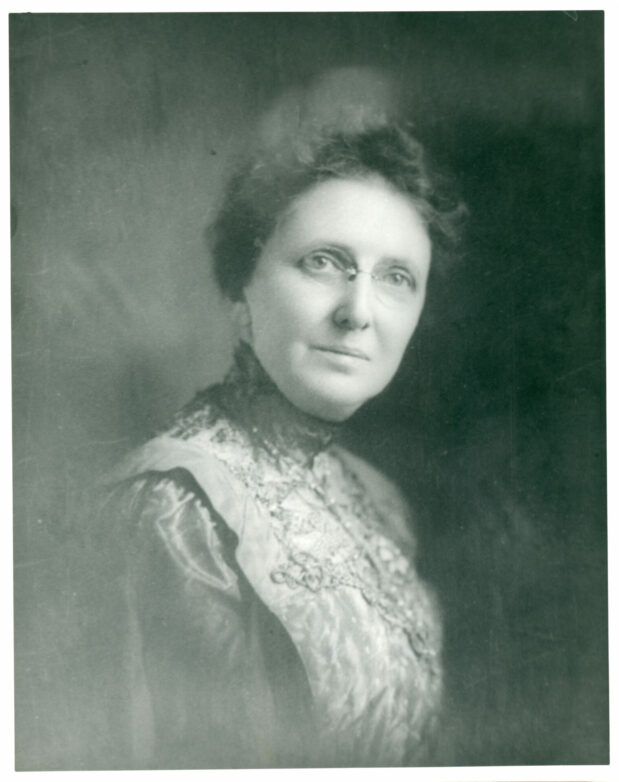
Elizabeth M. Watkins “Lady Bountiful”
When J.B. died in 1921, his large estate was left to his wife, Elizabeth M. Watkins. Elizabeth inherited around $2.4 million. Assets included two Kansas corporations, five Louisiana corporations, more than 200 Kansas farms totaling 26,000 acres, and 100,000 acres of land in Louisiana and Texas. With no heir, Elizabeth devoted her remaining life and resources to philanthropic work throughout Lawrence. A few of her contributions include funding two University of Kansas scholarship halls, the KU Watkins Memorial Hospital, and the Lawrence Memorial Hospital.
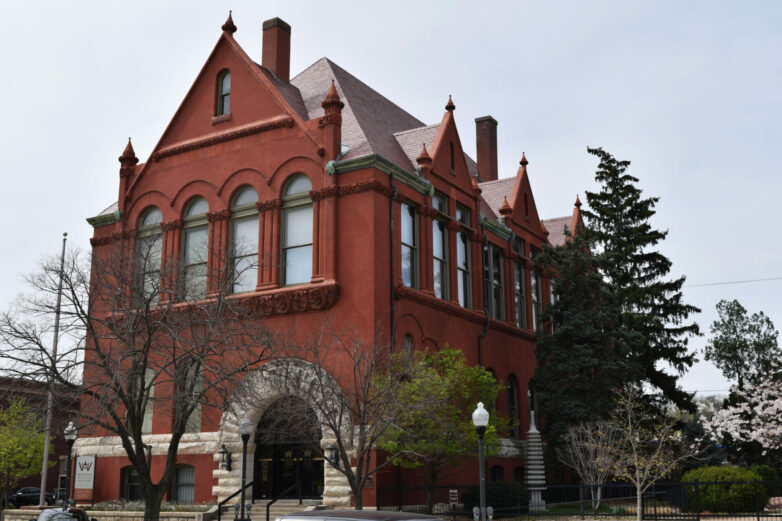
The Watkins Legacy
Elizabeth donated the Watkins Building to the City of Lawrence in 1929, and it was used as City Hall until 1970. Once the city moved its offices out of the building, the property reverted to nine beneficiaries of Elizabeth’s will who then transferred the building’s title to the Douglas County Historical Society. After the building’s restoration, it became the home of the Elizabeth M. Watkins Community Museum in 1975. Today, it is known as the Watkins Museum of History.